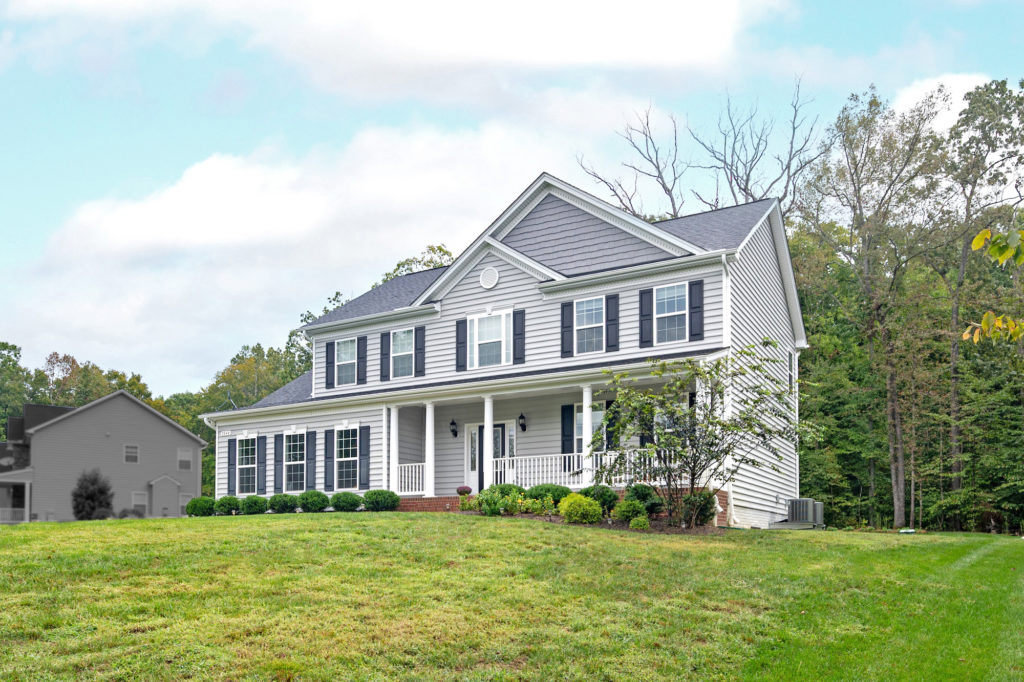
VIEW MORE PICTURES AND TAKE A 3D TOUR HERE
This magnificent home features 5 bedrooms and 3.5 bathrooms with 4,209 square feet on 3 fully finished levels with a walk-up basement.
Entering the home, you are greeted by a spacious foyer with luxury vinyl plank flooring. The main level features the living room, dining room, kitchen and family room. To the right of the foyer is the living room. The living room is spacious and features beautiful crown molding. It’s perfect for welcoming guests into your new home. The formal dining room exudes sophistication and charm with crown molding, chair rail and wainscoting detail. It’s the ideal space for hosting dinner parties. The kitchen boasts granite countertops, stainless steel appliances, double ovens, a cooktop, a spacious center island and access to your rear deck. The rear deck is perfect for summertime BBQs and intimate gatherings with family and friends. It opens to your sprawling backyard, which provides a beautiful forest view.
Every buyer’s dream is to have a family room within view of the kitchen. This family room is great for game nights and creating lifelong memories. It features a gorgeous fireplace with a mantel that is certain to keep you warm on any brisk winter evenings. The main level also features a powder room and a mudroom with access to the 2 car garage.
