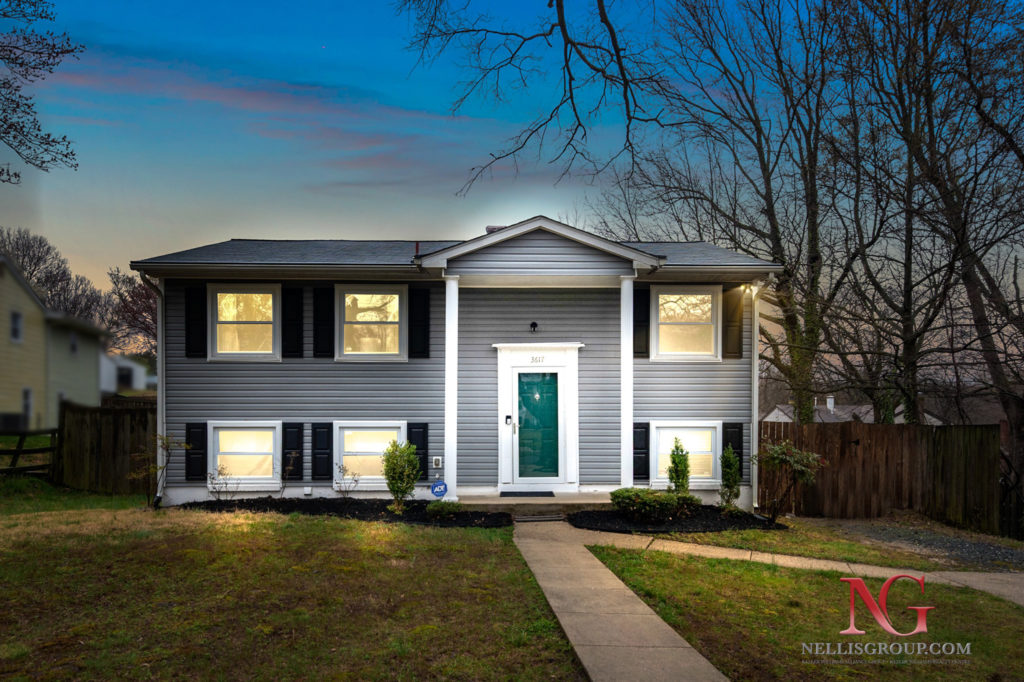
TAKE A 3D TOUR AND VIEW MORE PHOTOS HERE
Welcome to your new home, located in the highly sought-after Marlboro Meadows community of Upper Marlboro, Maryland.
This single family home features 3 bedrooms and 2 bathrooms with 1,431 square feet. With more than $52,000 in owner upgrades and renovations, 3617 Halloway North is certain to impress today’s most discerning buyer.
The main level of the home features an open concept design with fresh paint and beautiful luxury vinyl plank flooring. The kitchen, living room, formal dining room and first full bathroom all reside on this level. The gourmet kitchen boasts stainless steel appliances, granite countertops and beautiful custom backsplash. The formal dining room provides adequate space for spending time with loved ones and enjoying meals. The living room is spacious and entirely illuminated by natural light streaming in through the glass doors, which provide access to the private patio and sprawling backyard with multiple storage sheds.
The upper level features a family room with beautiful crown molding and 3 large bedrooms with spacious closets. The family room was designed with comfort in mind, providing the ideal space for relaxation, movie/game nights and creating lifelong memories. The second full bathroom is on this level as well.
As you enter the backyard, you will be pleased to find the private patio has ample space for summertime BBQs. The fully fenced backyard has excellent potential to create a beautiful and functional outdoor space to enjoy for years to come.
Welcome to your new home, located in the highly sought-after Marlboro Meadows community of Upper Marlboro, Maryland.
This single family home features 3 bedrooms and 2 bathrooms with 1,431 square feet. With more than $52,000 in owner upgrades and renovations, 3617 Halloway North is certain to impress today’s most discerning buyer.
The main level of the home features an open concept design with fresh paint and beautiful luxury vinyl plank flooring. The kitchen, living room, formal dining room and first full bathroom all reside on this level. The gourmet kitchen boasts stainless steel appliances, granite countertops and beautiful custom backsplash. The formal dining room provides adequate space for spending time with loved ones and enjoying meals. The living room is spacious and entirely illuminated by natural light streaming in through the glass doors, which provide access to the private patio and sprawling backyard with multiple storage sheds.
The upper level features a family room with beautiful crown molding and 3 large bedrooms with spacious closets. The family room was designed with comfort in mind, providing the ideal space for relaxation, movie/game nights and creating lifelong memories. The second full bathroom is on this level as well.
As you enter the backyard, you will be pleased to find the private patio has ample space for summertime BBQs. The fully fenced backyard has excellent potential to create a beautiful and functional outdoor space to enjoy for years to come.
This home must be seen in person to appreciate all it has to offer.
Look no further; you are home!
