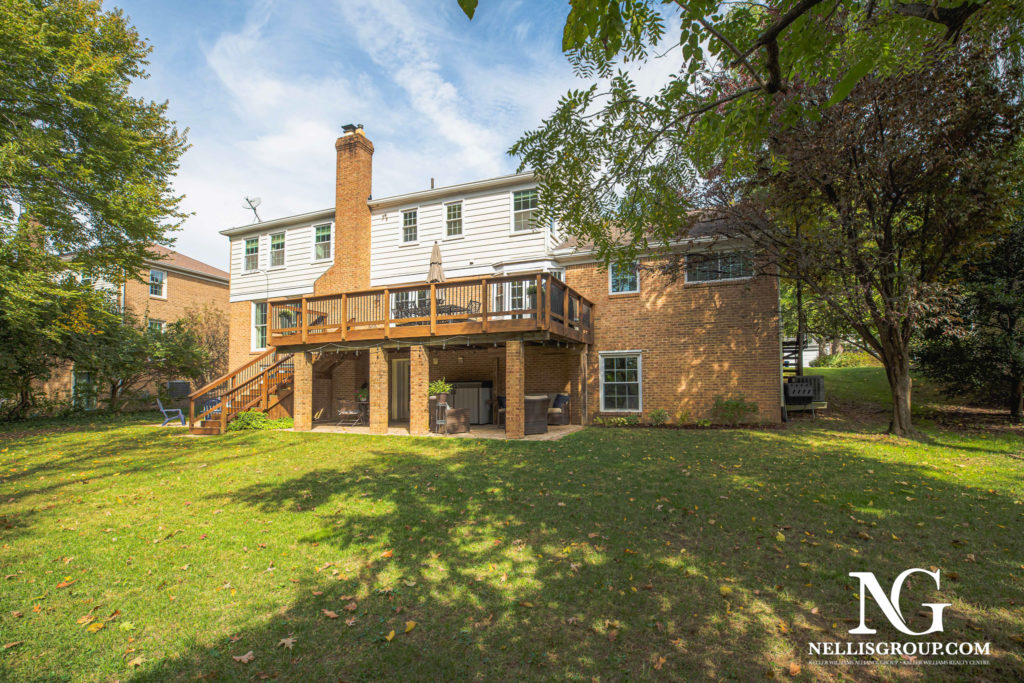
VIEW MORE PICTURES AND TAKE A 3D TOUR
Welcome to your newly renovated home in the coveted Seminary Ridge community of Alexandria, Virginia.
This beautiful center hall colonial home has 5 bedrooms and 3.5 bathrooms with 4,377 square feet on 3 fully finished levels. With more than $315,000 in upgrades and renovations, this home is certain to impress today’s most discerning buyer.
Entering the home, you are greeted by a spacious foyer with gorgeous crown molding and gleaming hardwood floors that flow beautifully throughout the main and upper levels. The main level of the home features a great room, formal dining room, gourmet kitchen, family room and a redesigned mudroom with access to the 2-car garage. The great room is spacious and illuminated by natural light streaming in through the floor-to-ceiling windows. The dining room is highlighted by elegant overhead lighting and chair rail detail, which exudes sophistication and charm. It’s perfect for hosting dinner parties and entertaining guests.
The gourmet kitchen is a chef’s dream. It boasts stainless steel appliances, granite countertops, a gorgeous center island, double ovens and a cooktop. Custom cabinetry is installed with undermount lighting and a butler’s pantry. This model has been fully renovated and redesigned by the owner. The original main level bathroom blocked the open concept. During the full renovation the bathroom was moved to the mudroom area so that you could enjoy an open view of the family room from the kitchen.
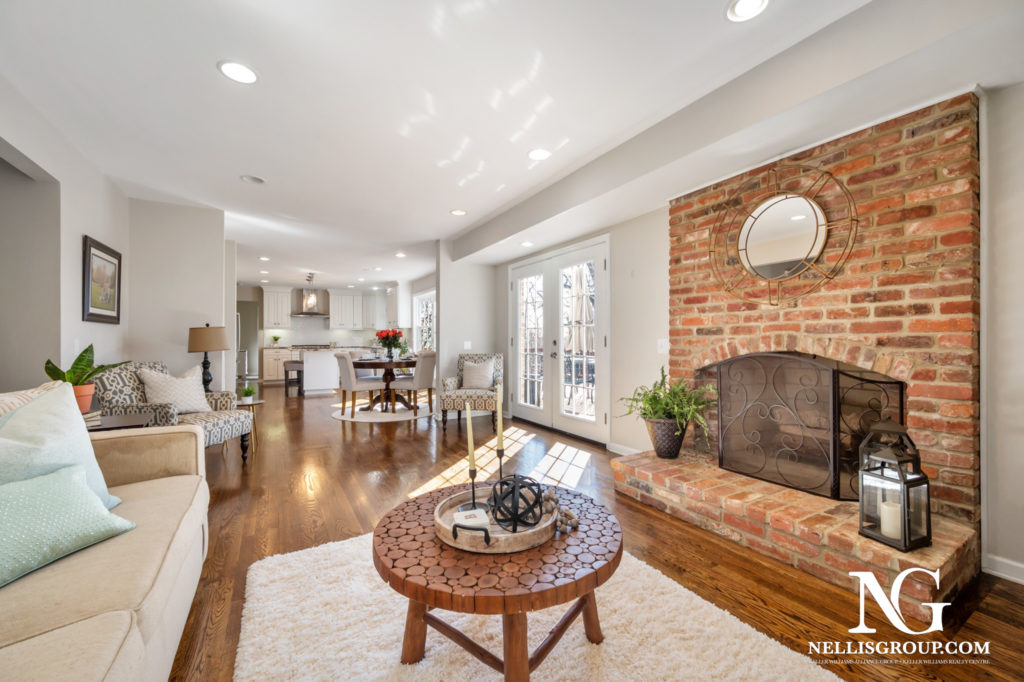
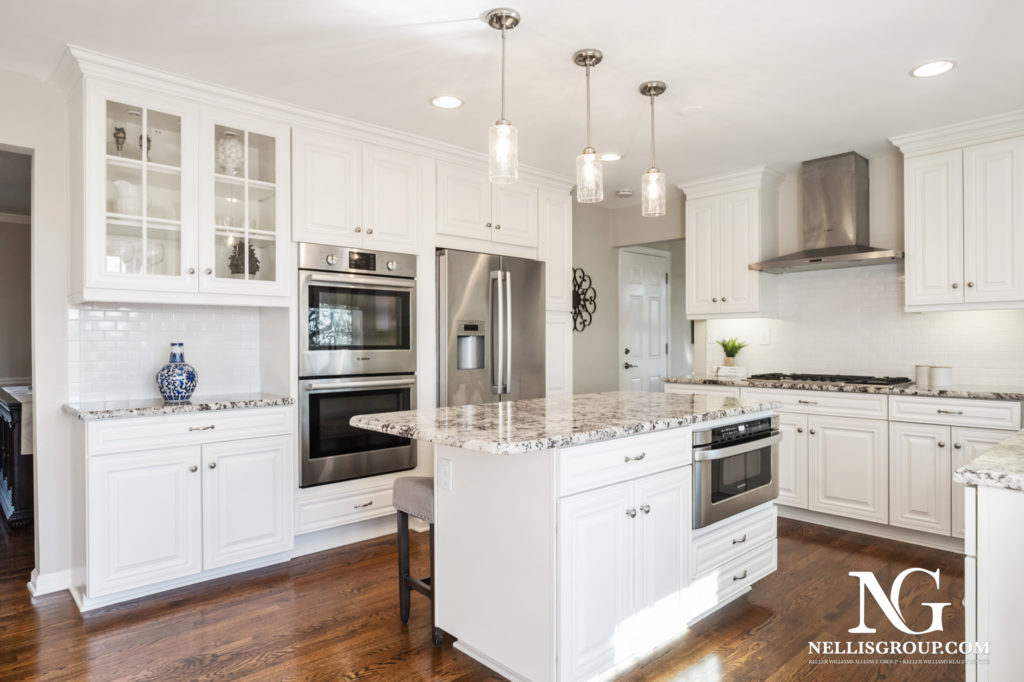
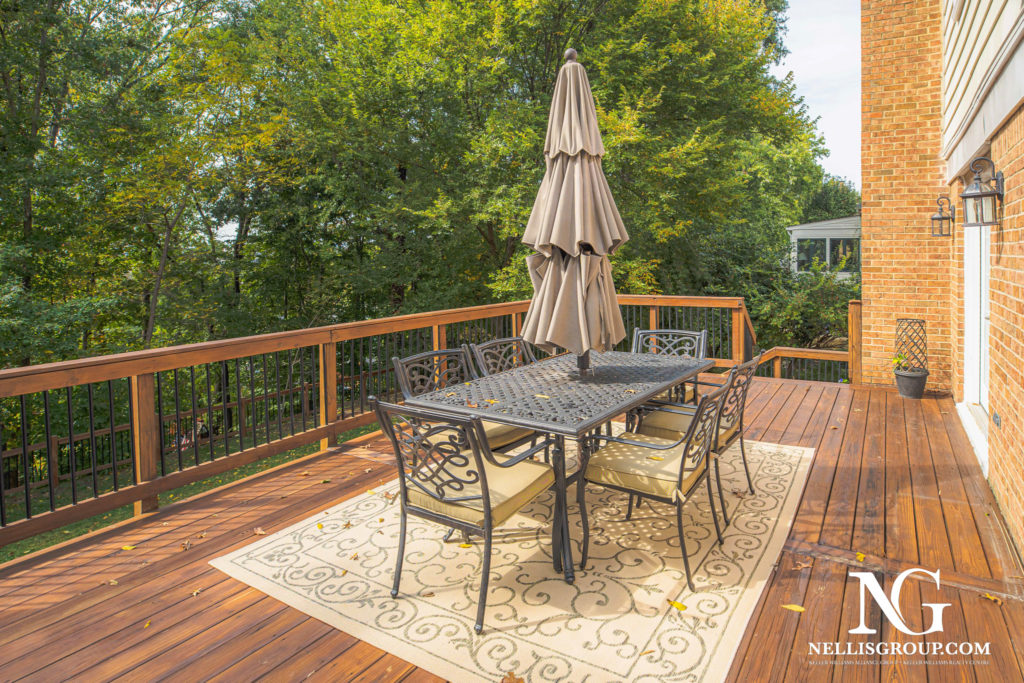
Beautiful French doors from the kitchen lead to the rear deck, which provides a fantastic space for summertime BBQs and enjoying the privacy of your new luxury estate. The rear deck has a staircase that leads to two lower level patios and fully fenced backyard. In Seminary Ridge many homes do not have a flat backyard. The owners had the rear yard professionally landscaped and after an additional $60,000 you have an amazing .35 lot with multi-tiered entertaining areas. The mature landscaping, sprinkler system and separate play area truly gives you a private oasis for years to come.
The upper level features 4 bedrooms and 2 full bathrooms. The primary suite is spacious with a luxurious ensuite bathroom and a grand walk-in closet with custom built-ins. The ensuite bathroom features a large glass shower, separate soaking tub with massaging jets and dual vanities. The additional three bedrooms on this level are generously sized and are served by the 2nd full bathroom. This level also features the washer and dryer, located in the primary bedroom closet.
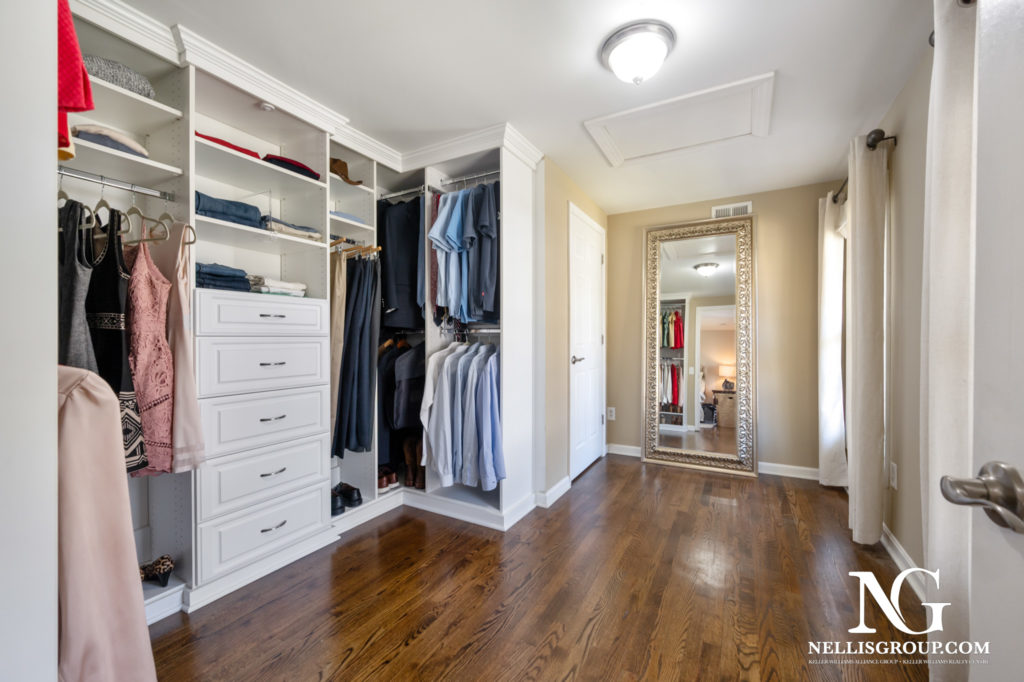
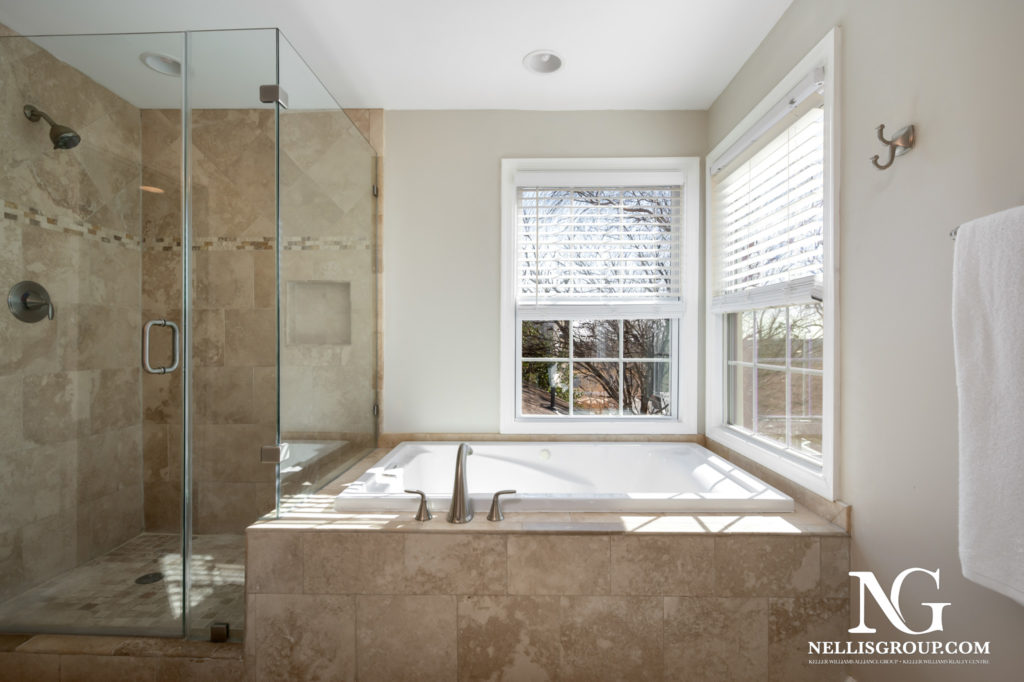
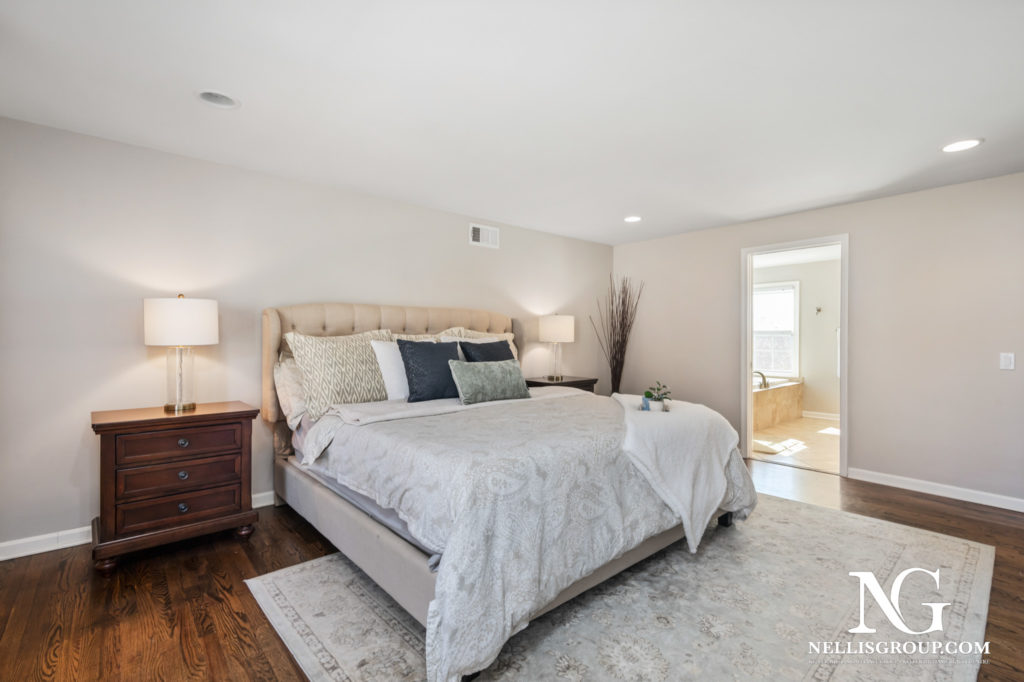
Over $100,000 was put into the lower level which was unfinished at original purchase. The fully finished walk-out lower level features a recreation room with a wet bar, a media room and the 5th bedroom. The recreation room is the ideal space for game nights and creating lifelong memories with family and friends. The wet bar comes complete with granite countertops, a wine cooler, kegerator and dishwasher. The media room is perfect for movie nights and decompressing after a long day. The 5th bedroom has dual closets and an ensuite bathroom, creating an excellent option for a guest/in-law suite. Even on the lower level this suite comes with a view!
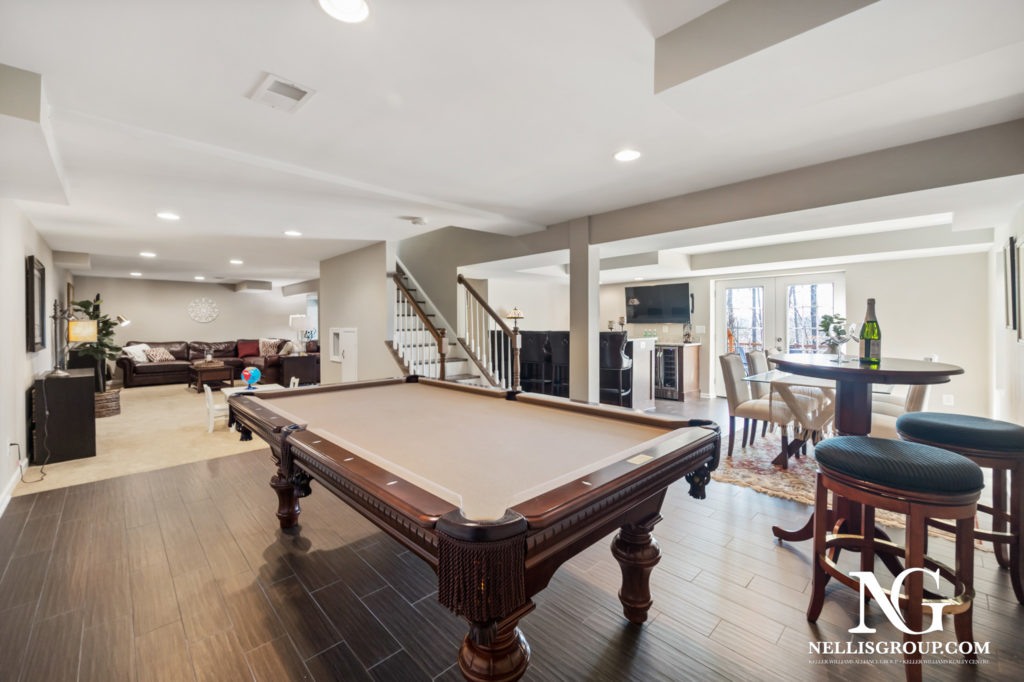
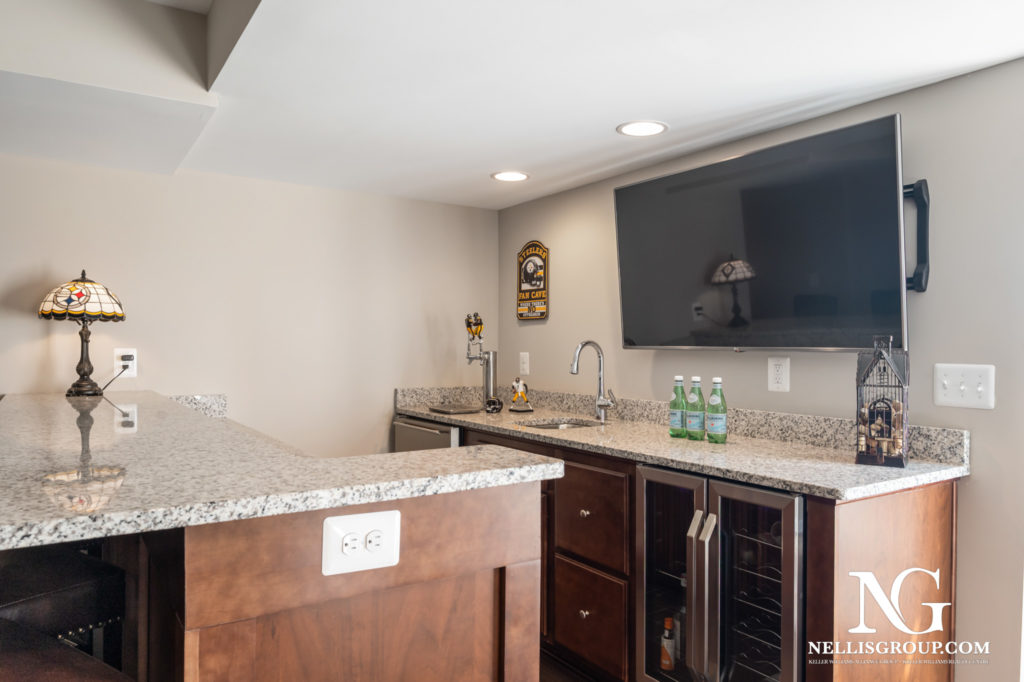
Every aspect of this home has been carefully thought out and lovingly maintained. This home must be seen in person to truly appreciate all of the charm and character that has been invested into creating a warm and inviting retreat.
Look no further; you are home!
