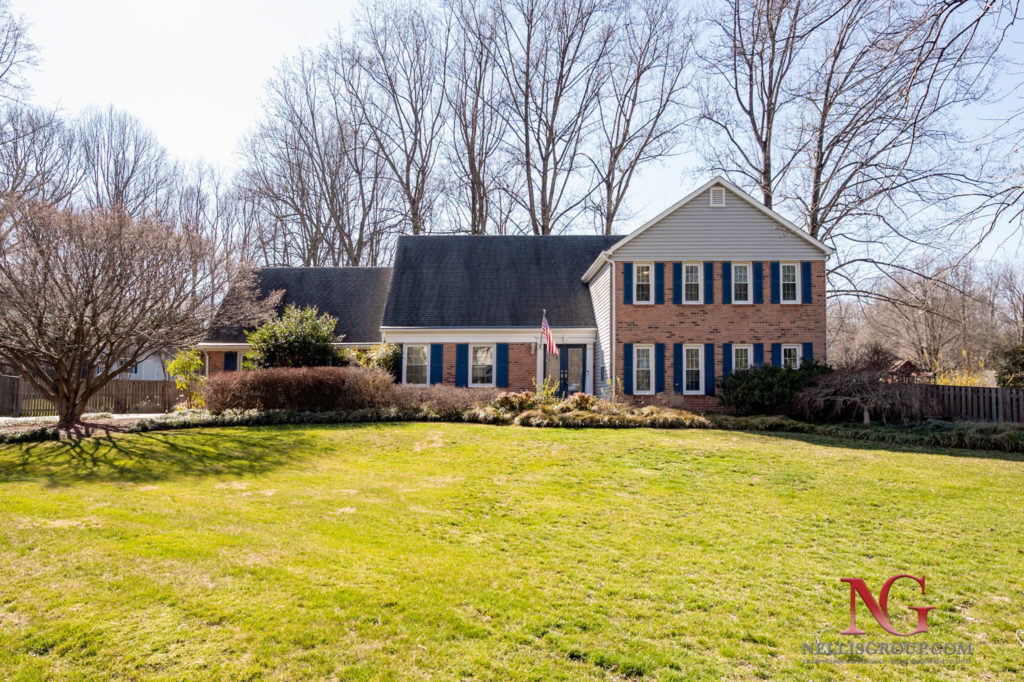
VIEW MORE PHOTOS AND TAKE A 3D TOUR HERE
Welcome to your extravagant new home, located on a half acre in the beautiful Brentwood community of Fairfax, Virginia.
This luxury home features 4 bedrooms and 3.5 bathrooms with 3,819 square feet on 3 fully finished levels. 5110 Brentwood Farm Drive is certain to captivate you at first sight with $126,000 in upgrades and renovations.
Approaching the home, you will be pleased by the stunning curb appeal. With a sophisticated brick exterior, mature landscaping and a well-manicured lawn, this home shows genuine pride of ownership.
Entering the home you are greeted by gleaming hardwood floors that flow beautifully throughout the main level. The main level features an open-concept design with living room, formal dining room, gourmet kitchen and family room. The living room is spacious and features gorgeous crown molding with 5 windows letting natural light stream into the room, creating a bright and airy feel throughout. Highlighted by crown molding and chair rail detail, the dining room combines functionality with elegance and provides the ideal space for hosting dinner parties and spending time with loved ones.
The gourmet kitchen was entirely renovated in 2022 with stainless steel appliances, quartz countertops, extended center island, MicroDrawer, top-of-the-line gas range with hood and a wine fridge. Highlighted by a large bay window, there is also a breakfast area for casual dining. Passing through the breakfast area, you will arrive at the family room, which is the crowning feature of a classic colonial home. This family room was designed with comfort in mind and boasts a cozy gas fireplace with brick surround, built-in entertainment center and plenty of space for a large sectional sofa if you so choose. The arched windows allow natural light to illuminate the space and glass doors lead to your rear deck, private patio and fully fenced backyard.
The rear deck has ample space for summertime BBQs and entertaining guests. There is a pergola that provides shade and adds a touch of elegance to the space. Beyond the deck lies a private patio. This inviting outdoor oasis is the perfect spot for quiet relaxation and spending time with loved ones. The entire backyard is surrounded by lush greenery, including trees, bushes and flower beds. The landscaping is meticulously maintained, creating a verdant and vibrant environment that you’ll love spending time in.
The upper level of the home features 4 bedrooms and 2 full bathrooms. The primary suite provides you with the peaceful retreat you deserve with a large sitting/dressing area, attached home office, ensuite bathroom and dual walk-in closets with custom organization systems. The ensuite bathroom comes complete with a large glass shower, separate shower/tub combination, dual vanities and a conveniently located laundry closet with washer and dryer. The additional 3 bedrooms on this level are spacious and are served by the 2nd full bathroom.
The lower living level was updated in 2020 with brand new luxury vinyl plank flooring and installation of a full bathroom with a gorgeous glass shower and designer vanity. This level provides the ideal space for a media/recreation room. Whether you’re planning to catch the big game or enjoy movie nights, this space is certain to serve you well for years to come.
This home must be seen in person to truly appreciate all it has to offer.
Look no further; you are home!
